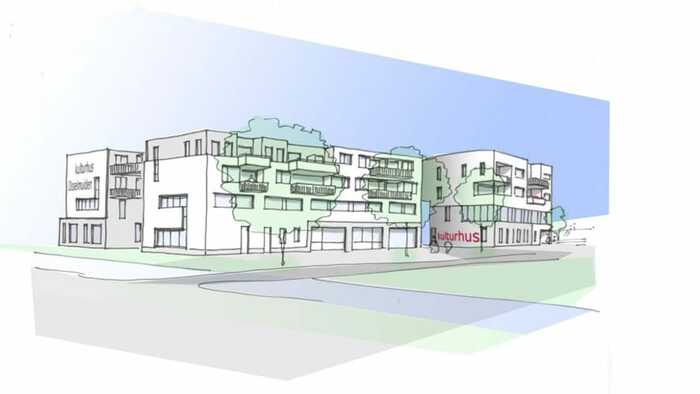
Kulturhus
Developments in the field of sustainable systems follow each other in rapid succession. A novel, innovative and sustainable concept that occurs frequently in the news is the Cradle to Cradle concept.
The Cradle to Cradle concept is evolving and there are only a few architectural examples in which this concept is applied. The elaboration of an existing design based on the Cradle to Cradle philosophy is innovative and demands many personal insights.

Following the above mentioned development of Cradle to Cradle in the field of engineering and the relatively concise amount of applications this thesis was developed. The general question, central in this thesis is in English : "Do the architectural design rules and principles from the Cradle to Cradle philosophy offer the possibility to truly improve an existing project-design on sustainability, and are these actually feasible in the field of building technology at this time?"
In Dutch : ‘Bieden de bouwkundige ontwerpregels en uitgangspunten vanuit de Cradle to Cradle filosofie de mogelijkheid om een bestaand projectontwerp daadwerkelijk duurzaam te verbeteren, en zijn deze op dit moment ook daadwerkelijk bouwtechnisch haalbaar?’
The goal of this thesis was in English : "To show that the existing design of the 'Kulturhus' in IJsselmuiden can be realized significantly more sustainable, through a collaboration between existing innovative and sustainable construction methods and design principles from multiple disciplines, based on the Cradle to Cradle philosophy."
In Dutch : ‘Aantonen dat het bestaande ontwerp van het ‘Kulturhus’ te IJsselmuiden middels een samenwerking tussen bestaande innovatieve en duurzame bouwmethoden en ontwerpprincipes, vanuit meerdere vakgebieden, gebaseerd op de Cradle to Cradle filosofie aanzienlijk duurzamer gerealiseerd kan worden.’
The method used to achieve this goal is through realize the existing design with innovative and sustainable construction methods and design principles from multiple disciplines, based on the Cradle to Cradle philosophy.
The construction methods and design principles from the fields used are:
- An innovative timber construction system with a golden Cradle to Cradle certification (construction)
- A green roof (engineering and architecture)
- Integration of installations (engineering)
- The building orientation (architecture)
By these construction methods and design principles it is attempted to approach the volume of the existing design, which is globally divided in six volumes, whereby areas and structural elements should have the same size. The elaboration of the wooden construction instead of concrete in the existing design is the first step in the sustainable development of the building. The other components are often dependent on the capabilities of the supporting structure. The integration of both a green roof and installations must be adapted and incorporated in the wooden construction. The building orientation affects the applicable installations and connection with the other parts of the ‘kulturhus’ and its surroundings.

A sustainable building, which was developed by the 'Cradle to Cradle' philosophy, is achieved through research, on the current and developing, construction methods and design principles. Considerations are made and final choice is determined. The choice for the Holz100 construction system has been incorporated into the existing design and finally conclusions with regard to the chosen construction methods and design principles are made.
The obtained result is a durable realized volume based on the 'Cradle to Cradle' philosophy. The volume is achieved through collaboration across multiple disciplines. The applied construction methods and design principles are established on the basis of the degree of 'sustainability' and the suitability compared to the other possibilities.
The conclusion is, that with the current architectural design methods and systems from the Cradle to Cradle philosophy, a coherent sustainable design can be realized. By putting the highest priority on sustainability from multiple disciplines, a project like this is actually feasible. By studying the possibilities of the volume certain developments, like the Holz100 construction system, the green roof and integrated systems and applied. There are also recommendations and improvements on the original design which could not be implemented without major consequences for the design. Examples of thes are: the orientation, the shape and dimensions of the volume.