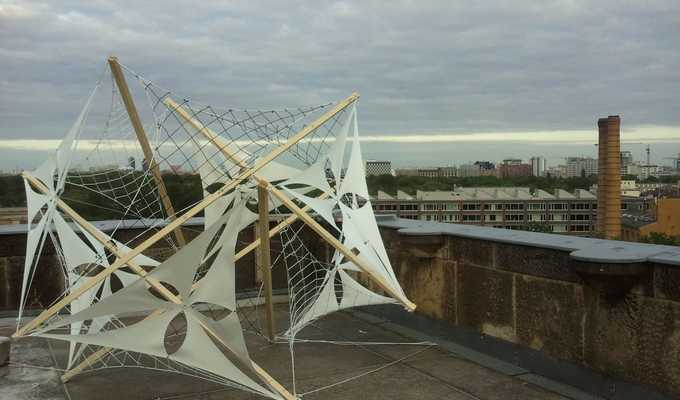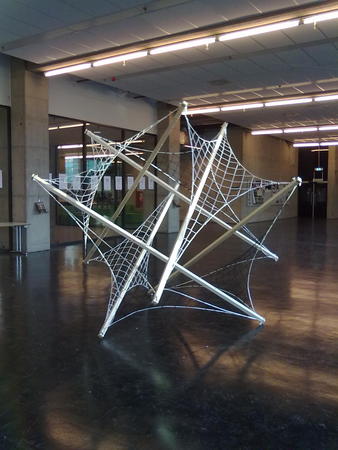
Lightweight Structures
Lightweight Structures
In addition to the Masterproject 2, in which the Tensegrity Facade was developed, the assignment for the Course Lightweight Structures was to design and dimension a net-structure, that will be placed in the Atrium of the Vertigo building. Because of our interest in the Tensegrity-structures, we used the net-structure to design a 6 rod-tensegrity structure with anti-clastic net shapes. For this model a couple of concepts were made and designed, that could be applied in the atrium or the first floor of the Vertigo building. The first concept of the 6-rod tensegrity model is shown below.

This model was the basis for the assignment of Lightweight Structure. The membranes are calculated with the program GSA. With this program it is possible to derive the dimensions of the real-life model. It calculates the forces and deformation by the input of net types and their properties. After using GSA the nets for the real-life model are calculated and made in the workshop. These nets are placed on the rods and made an equilibrium.

In addition to this model there are membranes attached to the open planes, for the study model used at the Textile Roofs Congres in Berlin. This gives the model a more artistic effect. The pure model without the membrames represents the Tensegrity structure the best and shows the forces in the model.
Textile Roof Congress Berlin 2012
The textile roof congress is held every year in Berlin at the Technical University. It is a gathering of all specialist in the field of textile roofs and membranes. Their are a lot of lectures given of interesting companies, with their latest and most interesting projects. As part of the programm their is an students work week in which we participated with our Tensegrity model.
