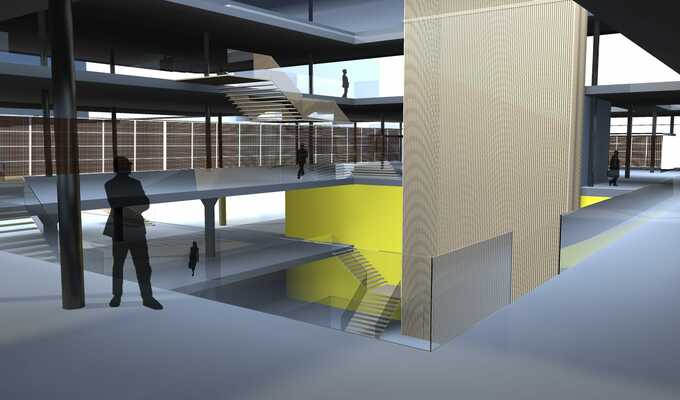
Masterproject 1
The Assignment
In this master project, the students are asked to examine the TUe building LaPlace on the degree of sustainability, with the lifespan of the building under consideration. The research phase is followed by a phase in which a new concept is developed. The last phase of the project covers an individual assignment where it is asked to develop product. A new, innovative product has to be designed, developed and engineered.
The LaPlace building is the former calculation-center of the University of Technology Eindhoven. Due to technological developments, the former calculation-center is outdated and needs a new function. The rooms are designed to store a huge computer with the size of several square meters, with thereto related installation technical facilities.
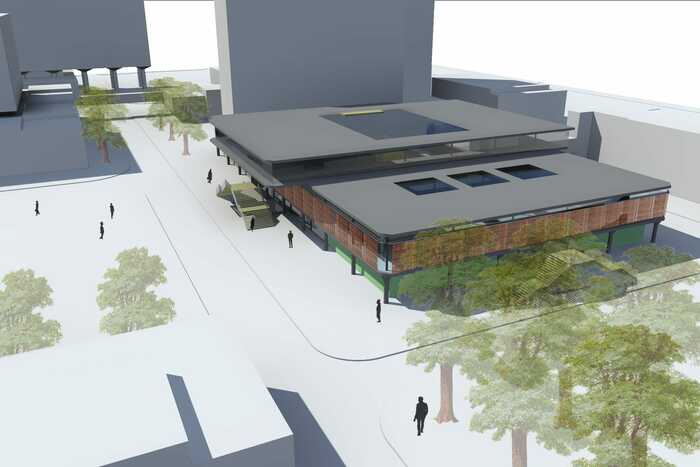
Phase 1
Phase 1 was in a large group, where I was responsible for a literature study on sustainability. In the first part of this literature study is/are:
• The definition of sustainability described
• Strategies in the field of sustainable development described
• Instruments for the sustainability described
• Criteria set for building systems, materials and installation concepts
• Determined which building systems, materials and installation concepts can be applied to LaPlace.
In the second part of the literature study on sustainable development, case-studies on reference projects are studied. The following topics are treated: environment, users and comfort, energy use, materials use, water use, future value and regulations. Through diagrams the sustainable applications on the reference projects are mapped out and ultimately determined which of these applications can be applied to the LaPlace building.
During the literature study, there also has been a technical and architectural study on the LaPlace building. All these studies were merged into the interim report. With the conclusions from Phase 1 the starting points for the design, constraints and Program of Requirements, are defined and formulated.
Phase 2
Phase 2 was also performed in a group, but with smaller groups. In this phase, a new concept for the LaPlace building was developed. The building is designed with multifunctional spaces and different routings, making it very flexible. The Laplace building will have the function of a Congress building. In the concept the first floor is, as usual on campus, very important. This is, together with the atrium, to the central axes of the building.
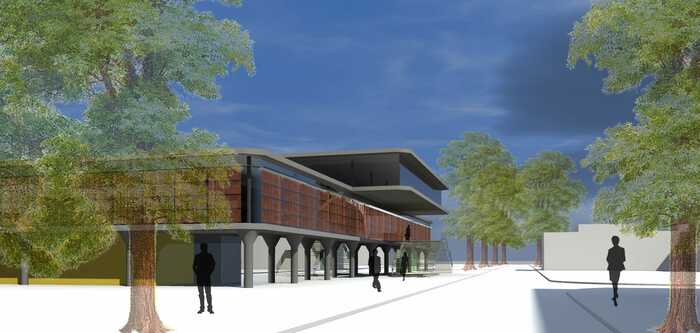
On the first floor the entrance with a foyer is located, from here visitors can go to the rooms on the lower floors and the restaurant on the top floor. The overhang of the restaurant on the top floor, interrupts the avenue of trees and marks the entrance.
The research of Phase 1 on sustainability and applicability shall be applied on the LaPlace building in the second Phase. The following sustainable techniques are used in the new concept: natural ventilation, summer night cooling, solar panels and collectors, triple insulation, thermal storage, low temperature heating, green roof, rainwater collection, helophyte filter, day/sunlight shelves and daylight systems.
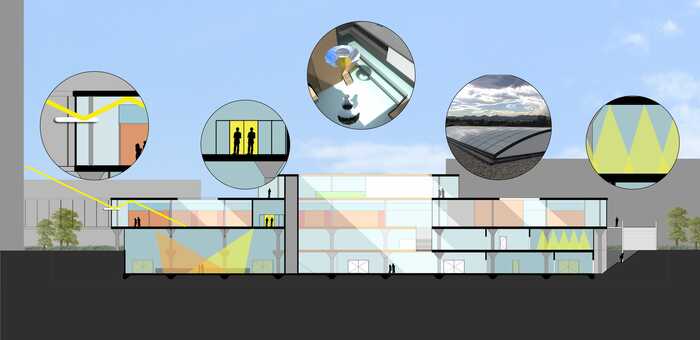
Phase 3
Phase 3 was a carried out individually and the concept was developed in more detail. In this phase I specialized on the flexible units that are situated on the 1st floor. At first these flexible units had to be stored at a position without losing valuable space. In this design the ceiling seemed to be the best location. The next step was to develop a system which makes one person able to lower and install the flexible unit in 30 minutes. In addition, these flexible units were also engagable, providing several layout possibilities.
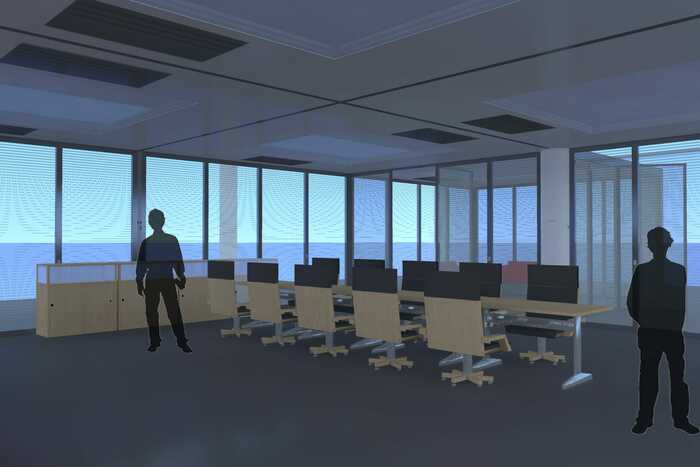
Design & Decision Support Systems
As an addition to my Masterproject 1 is used this project for design & decision support systems. This course is a tutorail to come to difficult decision. With the use of diagrams and considerations a design decisions can be made. A presentation is made for the decisions in the masterproject.
Links
Research phase
Interim phase
Final phase